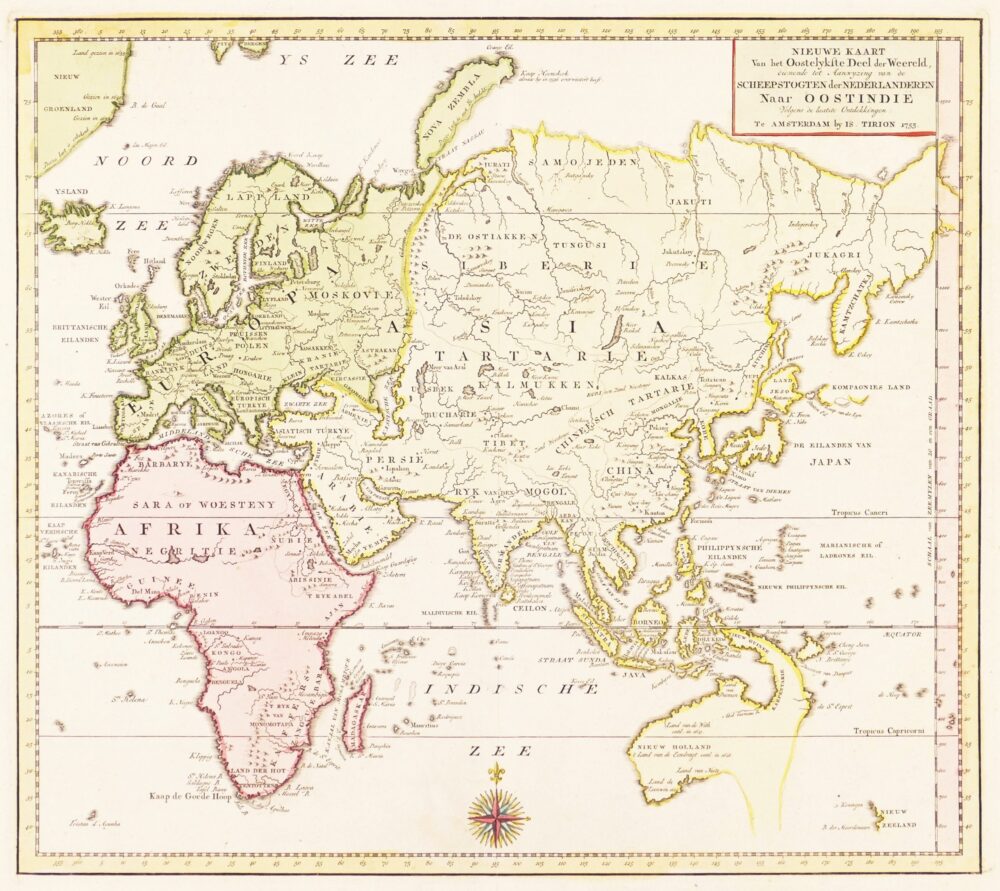Freeman (Charles) Surveyor.
Plan of the East & West India Docks,
£750
London, Waterlow & Sons, 1863.
a detailed plan of the dockland zone in the northern part of the Isle of Dogs between Limehouse Reach, Blackwall Reach and the River Lea, on a scale of 3 1/4 inches to 1000 feet, a compass rose upper centre. The plan identifies every individual warehouse either by number or commodity stored, with a reference in the lower right corner to the old and new division walls marked in black or red, respectively.
Charles Freeman, a surveyor and architect, who also designed the new Tattersall’s building in Knightsbridge Green the same year, was the chief surveyor for the Fire Insurance Offices’ London Wharf and Warehouse Committee, producing plans for them to scrutinise and advise on any building works undertaken by the East and West India Docks Company between 1861 and 1870, as they had no staff engineer of their own..





